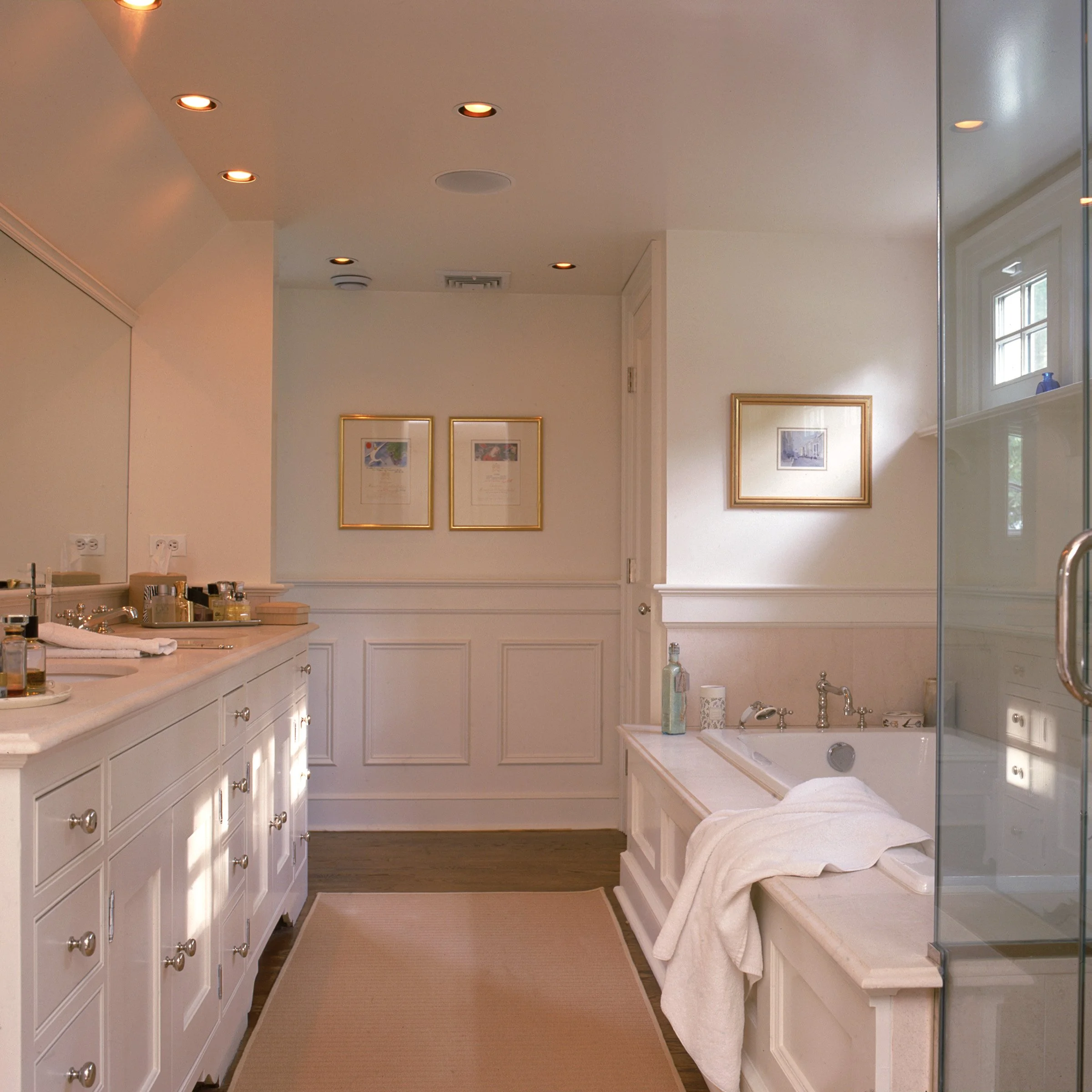Wilton Stone Cape
When renovating a 1920s stone cape in Fairfield County, Connecticut, we were challenged by our clients to showcase the charm of the original home while adding a garage and updating the kitchen, bathrooms, and other interior spaces.
By orienting the new three-car garage at a ninety-degree angle to the house and connecting them via an open breezeway, we were able to let the original building stand on its own. The family’s new garage is separate yet attached, with the garage doors hidden from the road. In the house, we added a family room, mudroom, kitchen and breakfast room. A new back stair connects the kitchen to the bedroom hall above. At the opposite end of the house, a guest bedroom, which had been converted from a porch, was made over into a library. Major renovations transformed the master bath and minor ones were made to the children's rooms.
For this project, highlighting the original building was a priority, so we specified materials to match the original: a slate roof, hand-split cedar shakes, and cedar trim. Inside, kitchen and breakfast room cabinets and millwork were custom designed and fabricated. Millwork throughout the new addition is designed to match the level of detail and quality found in the original, bringing harmony and integrity to the house as a whole.
General Contractor: Shaw Builders, Bethel CT
Photos: Nancy Elizabeth Hill












