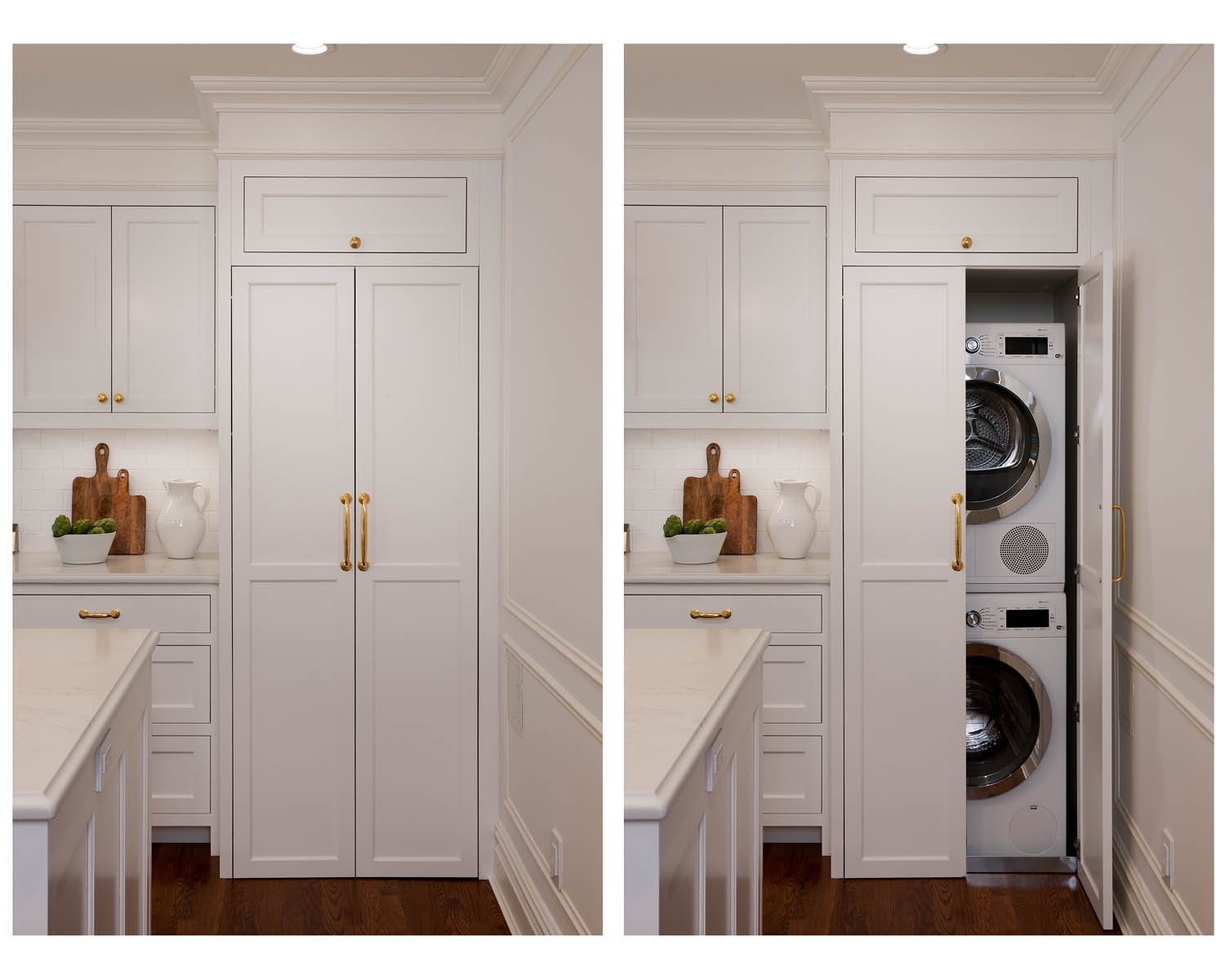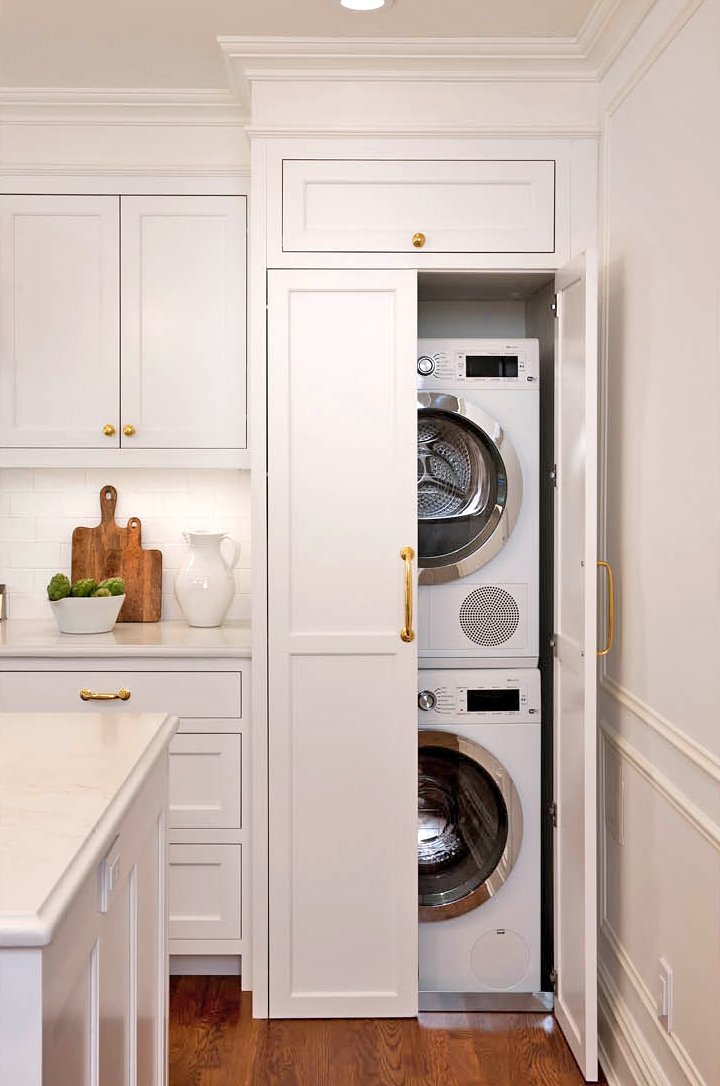West Village Townhouse
By the time the owner of this West Village townhome asked us to orchestrate the design and construction of her kitchen, the structural drawings had been completed by another architect, and the contractor had already started framing out its shell. But in order to achieve the kitchen of her dreams, the owner, an avid vegetarian chef, knew she needed someone to take charge and coordinate the cabinetry and millwork with the structural design.
An addition at the rear of a classic brownstone, the kitchen appears at the end of an enfilade of elegantly proportioned and finely detailed rooms. A high ceiling, full height sliding doors, and a view into a lovely garden are the defining features of this new space, and help create an oasis of calm in the middle of a bustling urban landscape.
Our aim with this space was to create a kitchen with the traditional refinement befitting a historic building, and one that would still feel light, unfussy, and be easy to use. We designed simple Shaker style cabinetry that complements the room’s coffered ceiling, wall panels, and cased openings but also fits into a contemporary aesthetic. The effect is a quiet space where the abundant natural light and garden view are able to shine.
We then added a bit of sparkle and color with some key decorative elements such as the zinc hood, the Lacanche range, brass lighting and hardware, and a tufted leather banquette.
The end result is an elegant and serene space with seamlessly integrated cabinetry and millwork that has become the new heart of this townhome.
General Contractor: Watters Construction, Inc
Interiors: Timothy Whealon Interiors
Photos: Crown Point Cabinetry
















