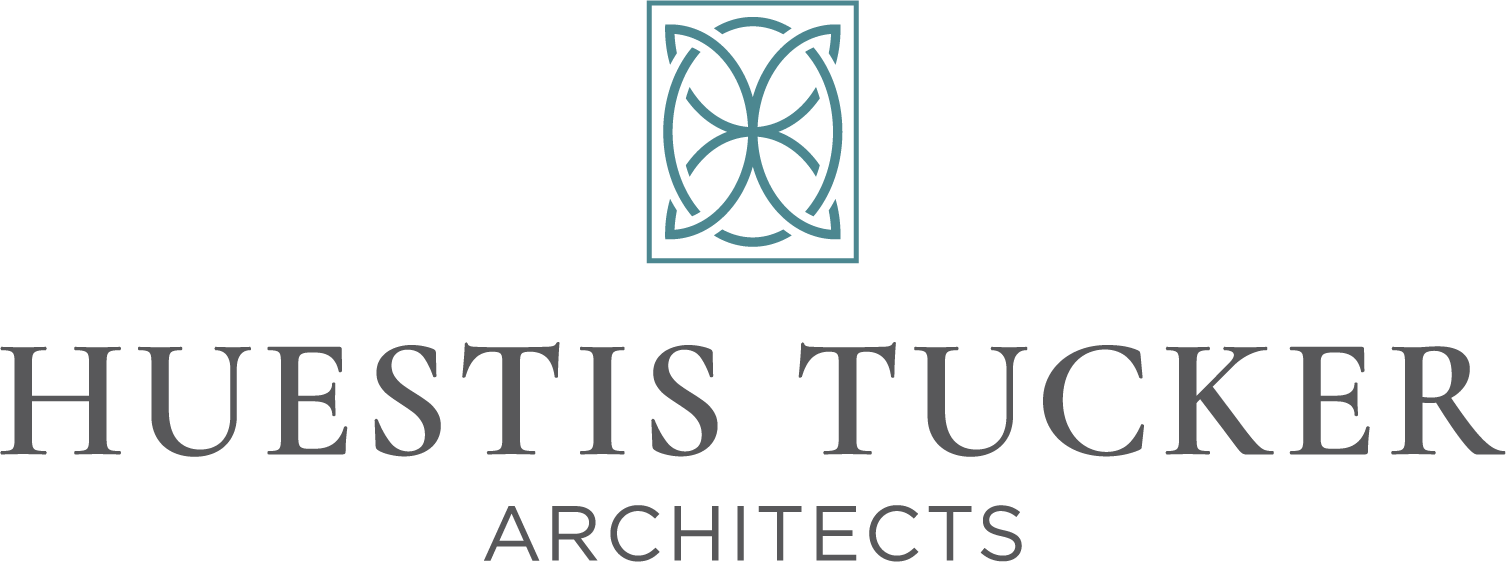Deer Lake Dining Hall
The Deer Lake Scout Reservation is a 253-acre scouting camp in Killingworth, Connecticut, that is characterized by deep woods and a large pond, which is used for swimming, canoeing, and fishing. Originally a farm, then a summer day camp and destination for weekend camping trips, the camp needed to expand its operations to include an overnight summer camp for Cub Scouts. In order to add this capacity, the camp asked us to develop a master plan that would add a 300-seat dining hall, an administration building with offices and a camp store, a health lodge, and multiple shower and toilet buildings. We designed the dining hall and administration buildings to complement the original farm buildings that are still part of the property. We also sited additional campsites, staff cabins, and program structures which were designed as rustic buildings to blend into the woods to preserve the camp’s wild and secluded atmosphere.
The new 300-seat dining hall is the centerpiece of the camp. With a sturdy timber frame structure, gable roof, and prominent stone chimney, it perfectly complements the 18th century barns and farmhouse that mark the original core of the property. The dining hall’s rustic appearance belies the systems that a modern institution needs, such as a full commercial kitchen, ADA-compliant restrooms and a heated floor slab. During the summer months the dining hall serves more than 300 campers per day, and it sees year-round use for weekend camp and community events. Since construction was completed, it has become the heart of Deer Lake.
Killingworth, CT
8,200 s.f.
Site/Civil Design: Stantec (New Haven)
General Contractor: Bismark Construction







